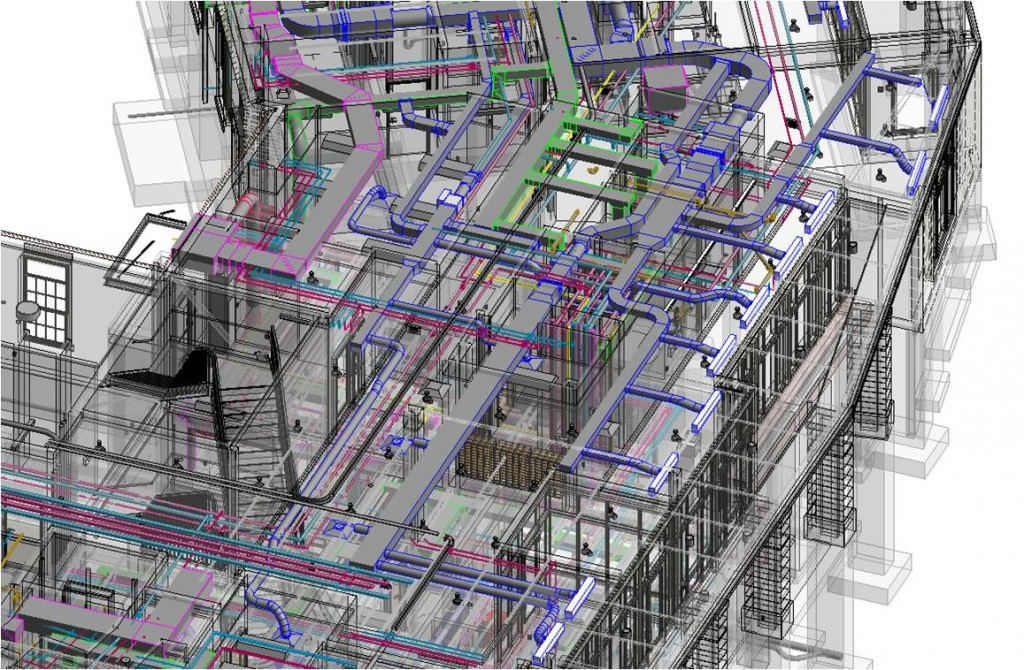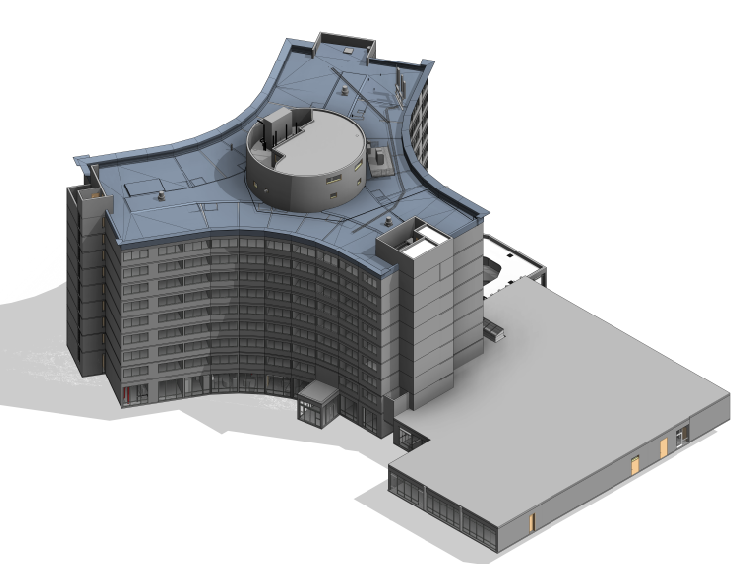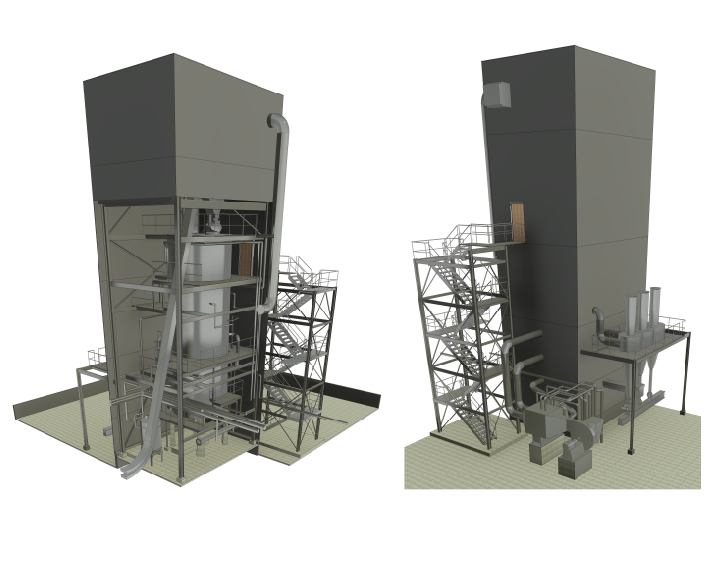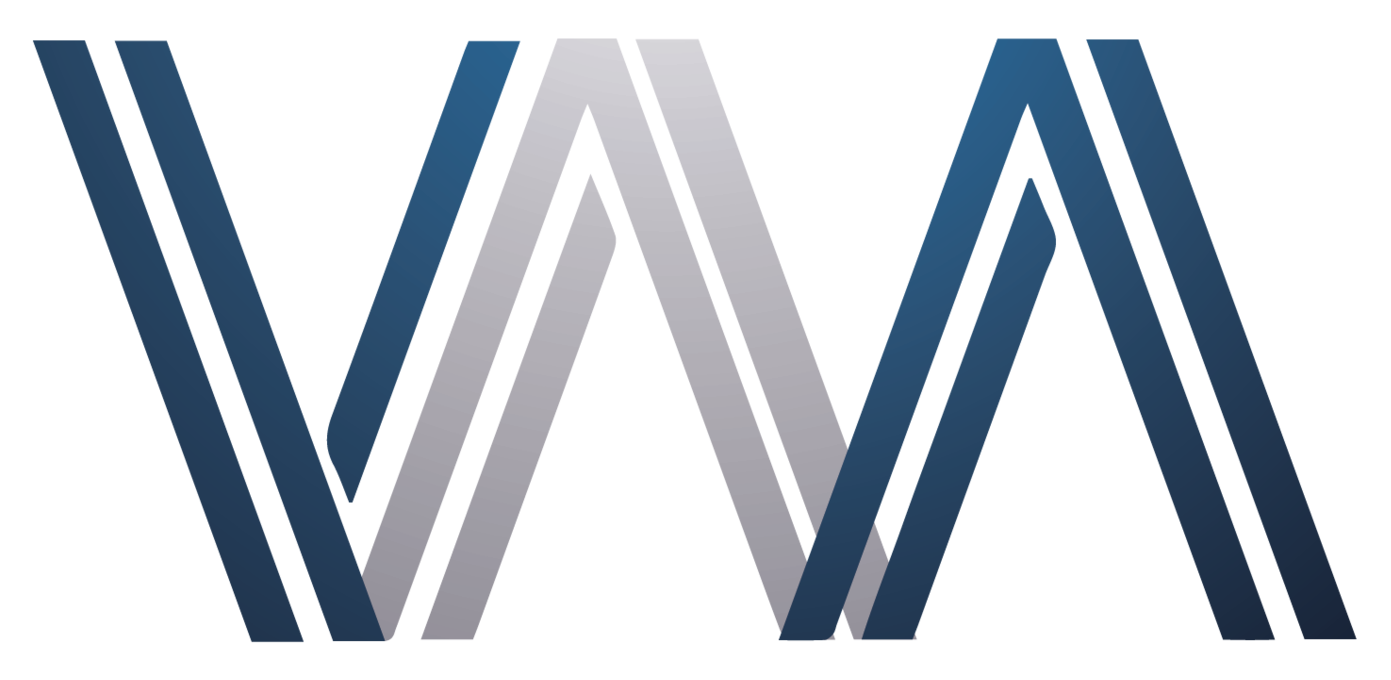Virtual Asset Management Global ®
✅ Why Choose Our BIM Services?
At VAM Global, we provide end-to-end Building Information Modeling (BIM) services throughout the United States, enabling architects, engineers, contractors, and building owners to streamline their projects, mitigate risk, and enhance efficiency.
We specialize in delivering accurate, detailed, and coordinated BIM models for projects of all sizes across commercial, residential, industrial, and infrastructure sectors.

💡 What is BIM?
Building Information Modeling (BIM) is a digital process that creates and manages intelligent 3D models of buildings or infrastructure. These models contain detailed information about every component from architecture and structure to MEP (Mechanical, Electrical, and Plumbing) systems allowing for improved planning, design, construction, and operation.
🔧 Our BIM Services
We offer a full range of BIM consulting and modeling services across all stages of the project lifecycle:
📐 BIM Modeling Services
🧰 BIM for Construction
🧱 Scan to BIM
🏢 Facility Management & COBie
📐 BIM Modeling Services
✔ 3D modeling (LOD 100–LOD 500)
✔ Architectural, Structural & MEP modeling
✔ Clash detection and coordination
✔ Model auditing and quality control
🧰 BIM for Construction
✔ 4D construction sequencing
✔ 5D cost estimation
✔ Quantity take-offs
✔ Shop drawing production
🧱 Scan to BIM
✔ Point cloud to BIM conversion
✔ Laser scanning services
✔ As-built modeling
🏢 Facility Management & COBie
✔ Integration with FM systems
✔ COBie-compliant data delivery
✔ Asset management modeling
🎯 Who We Work With
We proudly serve clients across the United States, including:
- General contractors
- Architectural firms
- Engineering consultants
- Developers and building owners
- Government and municipal projects
Whether you’re in New York, California, Texas, Florida, or anywhere in between, our BIM solutions are scalable and adaptable to your local codes and project requirements.

🌍 Nationwide BIM Services
We deliver reliable and cost-effective BIM services in the USA with a focus on:
💼 Featured Projects

Project 1:
The Client Hotel Project involved the renovation and documentation of a 186-room, 120,000-square-foot hospitality facility. A full-site LiDAR scan was performed to capture precise spatial data, forming the basis for detailed as-built architectural, mechanical, and electrical drawings. These deliverables included all major components—furniture, fixtures, finishes, ceilings, partitions, lighting, and HVAC systems—and were developed within a coordinated BIM environment using Autodesk Revit. The LOD 300 BIM models, derived from point cloud data, incorporated both graphical and non-graphical information (e.g., materials, dimensions, system types), enabling clash detection, cross-disciplinary coordination, and supporting facilities management and digital twin applications. All BIM data conformed to COBie standards, ensuring a smooth transition from design to operations and maintenance.
Project 2:
The client required an accurate as-built model of an existing townsite, including surrounding structures and piping. We mobilized quickly, conducted a 3D laser scan, and converted the captured data into a detailed BIM model. The resulting 3D CAD deliverable supported precise design and coordination for new tank and piping installations, ensuring alignment with existing conditions.


Project 3:
The client needed comprehensive documentation of all above- and below-ground infrastructure to support the design of a new hospital's physical plant. We quickly mobilized, located underground utilities, performed 3D laser scanning, and delivered a detailed Revit-based BIM model, enabling accurate and efficient design integration with existing site conditions.
⭐ Why VAM Global?
- Over 20 years of BIM experience in the U.S. market
- BIM professionals (Revit, Navisworks, AutoCAD, etc.)
- Fast turnaround times with competitive pricing
- Certified Project Managers & Lean Construction Experts
- Compliant with AIA, NBIMS, and ISO 19650 standards

